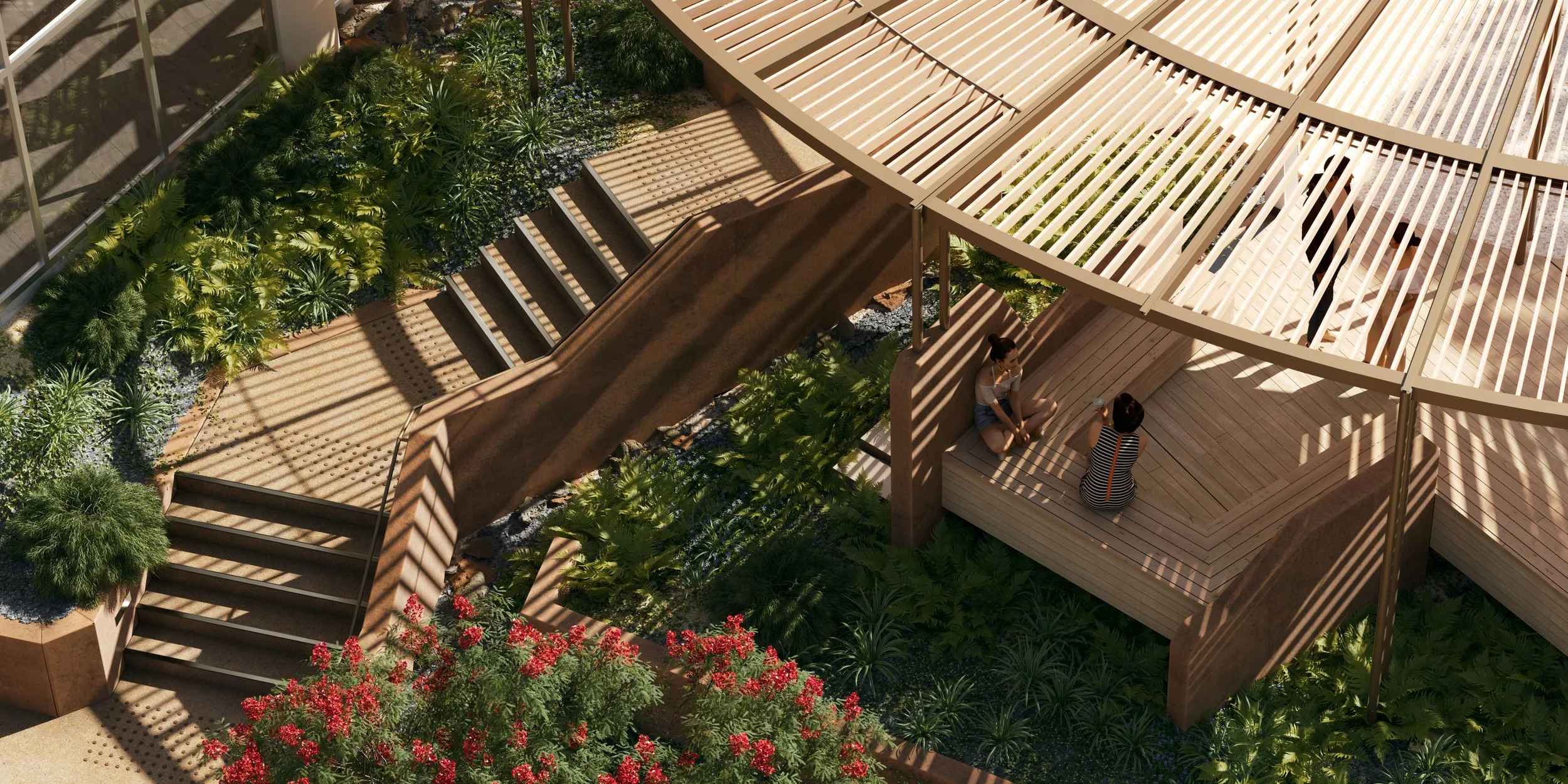Redland Performing Arts Centre (RPAC) stands as a cornerstone for significant community events, hosting a diverse array of performances ranging from music concerts to dance and theatre shows. RecogniSed for housing one of Queensland's acoustically pure venues, RPAC is committed to providing the highest level of performance, art, and culture.
In a strategic move to enhance the overall experience, Anna O’Gorman Architects and XBURO were enlisted to advise on the revitalisation of the entry Piazza at RPAC in Cleveland CBD.
The Redland City Council's Corporate Plan (2026 and beyond) and a detailed project brief provided the framework for this transformational project. Through meticulous site analysis of existing conditions, our team identified crucial aspects that were not aligning with the current needs of RPAC and the community.
The existing Piazza on Middle Street posed challenges with its predominantly hardscaped design, offering little protection from the sun and creating discomfort, particularly during warmer months. The absence of built-in and flexible seating further hindered the space from being utilised outside of performance times. Moreover, despite the visibility of surrounding buildings, the entrance and arrival sequence were unclear and disjointed.
Design Objectives
The overarching goal is to create a vibrant, inclusive, and multifunctional space that aligns with the community's needs and enhances the overall experience for visitors. Informed by site investigations, stakeholder feedback, and a commitment to community enrichment, a set of clear design objectives was established:
Better Connections: The project aims to create improved connections within and beyond the site, fostering a sense of unity and accessibility.
Community Amenity and Engagement: Enhancing the Piazza's appeal as a community hub, the revitalisation will focus on creating spaces that invite people to engage and linger, fostering a sense of community.
Accessible Equitable Spaces: The design prioritises inclusivity, ensuring that the revamped Piazza provides accessible and equitable spaces for people of all abilities.
Subtropical and Shady Landscape: Recognising the need for comfort in the outdoor space, the project will introduce a subtropical and shady landscape to make the Piazza more inviting throughout the year.
Multi-functional Spaces: The Piazza will be transformed into a multi-functional space, accommodating various activities beyond performances, enhancing its utility and appeal.
Activated Streetscape: The project envisions an activated streetscape, creating a welcoming and vibrant environment that extends beyond the Piazza's boundaries.
The Design Process
Anna O’Gorman Architects and XBURO are leveraging discussions, stakeholder input, and insights from site analysis to inform the design process. The goal is to not only address the identified challenges but to elevate the Piazza into a dynamic and versatile space that reflects the cultural richness of RPAC.
As the project advances, we will regularly share updates to offer a sneak peek into the transformative journey of the Piazza. Anticipate a captivating fusion of functionality, aesthetics, and community-centric design as we strive to redefine the entrance experience at Redland Performing Arts Centre. Stay tuned for the exciting progress!
Design Implementation
The proposed design centers around a large central space that serves as an entry courtyard oriented toward the Cleveland CBD. This strategic orientation enhances visibility and connectivity, acting as a focal point for visitors. The pathways, carefully laid out, guide individuals seamlessly between RPAC's entrances and the street.
Within this redesigned landscape, opportunities for respite, gathering, and dining are integrated, creating a multifaceted space that accommodates diverse community needs. The potential for light projections, art installations, play areas, sculptures, and performances enhances the Piazza's versatility, fostering a sense of liveliness and cultural richness.
The revitalisation of RPAC's Entry Piazza is grounded in a holistic approach that considers the community's desires, the cultural identity of RPAC, and the practical aspects of design. By adhering to the key principles of creating a sense of place, fostering connectivity, promoting activation, enhancing the landscape, and ensuring adaptability, the proposed design envisions a transformed Piazza that serves as a dynamic and welcoming gateway to the Redland Performing Arts Centre. This sets the stage for a vibrant and inclusive space that aligns with RPAC's commitment to providing the highest level of performance, art, and culture to the community.




