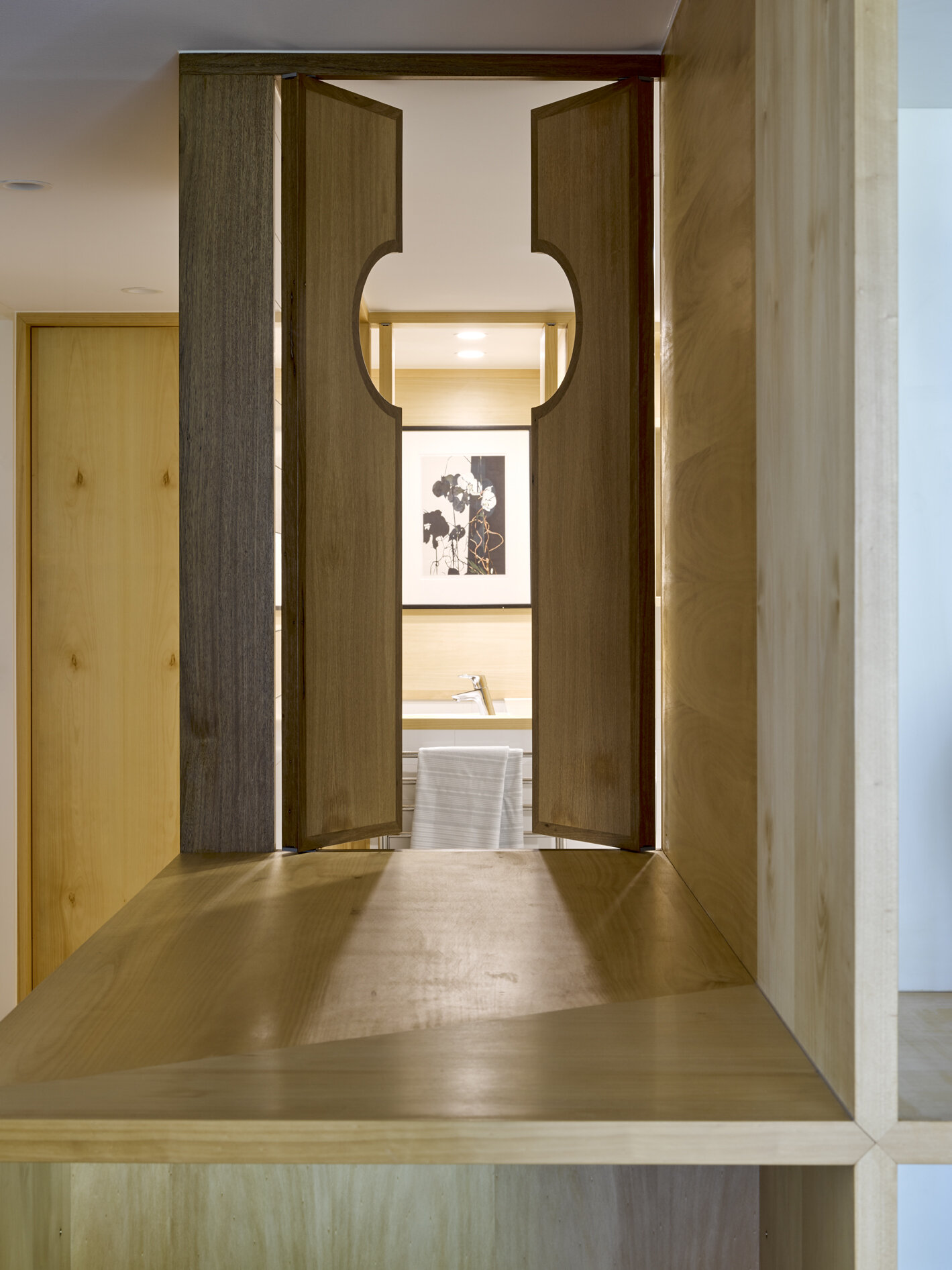Beaumont Apartment
Opening up a dark 1960s apartment to the Brisbane climate
This complete interior refurbishment focused on bringing natural elements inside and maximising living space.
Overview
With a number of small, dark areas, this apartment was not amenable to Queensland living. We worked in collaboration with Brit Andresen Architect to rejuvenate the apartment without sacrificing its warmth.
The first conversation
The tired apartment received little natural light, thanks to a layout characterised by a series of impractical spaces. The occupants wanted to modernise the home and create a canvas where they could showcase their art collection.
There were few defining character elements to retain, and working within an existing apartment building did pose a number of practical constraints.
Developing the concept
For many years, the potential of this apartment was unrealised. Its L-shaped plan faces north east, offering an abundant source of light and ventilation. By virtue of these foundations, we were able to make modest structural changes to the apartment and keep the project within budget.
A dividing wall between the kitchen and dining area was constricting the space, and its removal opened up an uninhibited living area. To enhance the impact of this transformation, all other existing apartment walls were painted white. Finally, a palette of light pine and tallowwood timber was selected to simultaneously bring warmth and character to the interior while helping to bounce light throughout.
The outcome
The joinery elements create continuity throughout the apartment, and we worked with the joiner on-site to ensure it was executed to a high standard. The reconfigured living space connects sightlines from one end of the apartment to the other and also lets more light in, resulting in a welcome sense of spaciousness and connection.
Project summary
Completed: 2016
Builder: Charles Warren Constructions
Cabinetmaker: William McMahon
Photographer: Christopher Frederick Jones


