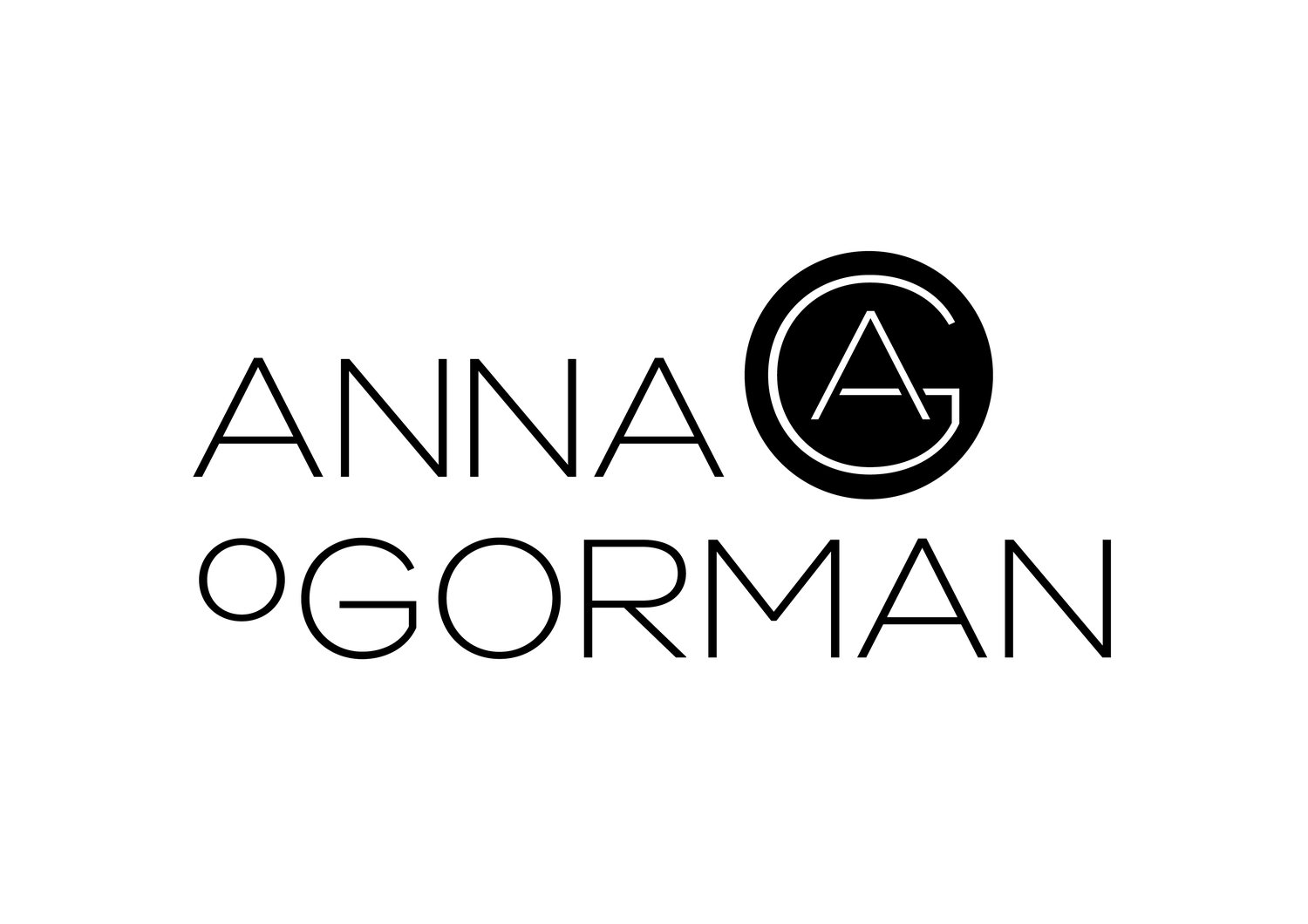We tune into your wavelength
A rigid formula will only ever produce formulaic design; so our process allows for investigation and inquiry. We start each new phase by uncovering opportunities and developing strategies that aim to elevate a projects potential. This open minded approach allows us to fully explore what is best for you and your investment.
The below summary is an indicative guide to our typical approach to design. Get in touch for a more detailed overview of our process, we’re happy to answer any questions you might have about your project.
Introduction: Are we the right fit?
Your first conversation with us is an opportunity to get to know each other while discussing your aims and what you can expect from our process. To get the most from this meeting, consider beforehand what is important to you and what is your overarching vision for the project.
Exploration: How can we take the design conversation further?
Every project has unseen opportunities, and this is where we begin to uncover them. We look deeper into the site conditions and history, research the viability of our ideas and begin to conceptualise a design strategy. At the end of this stage, you receive a strategic brief that outlines our recommendations for the site, internal layout and design characteristics.
Conceptualisation: Where is the untapped potential?
With an overall strategy in place, the process becomes fluid as we piece the design together. You are initially presented with hand-drawn conceptual sketches and diagrams that are refined based on your feedback. Finally, we proceed with 3D modelling that allows you to visualise form, spatial arrangements, site levels, orientation and shadows throughout the day.
Documentation: What is required to bring this project to life?
The final stage of the design process is to prepare detailed documentation ready for construction. We coordinate with consultants and builders, and guide you through the decision-making process on materials, furniture layouts and construction systems. To ensure the design is buildable, we continue to monitor costs using a quantity surveyor and in-house estimates from previous projects.
Construction: How can we achieve perfect execution?
To uphold the integrity of the design during construction, we track work and performance against the contract documents. Our services during this stage also include certifying payments to the builder, assessing claims, responding to queries, attending site meetings and reviewing shop drawings. This involvement maintains the quality of the project and mitigates the risk of errors occurring on site.
To create the best possible design, we adapt this process to the parameters and pace of each project. Along the way you can expect honest, free-flowing conversations with inquisitive architects.
To learn what we can do for you, start a conversation.



