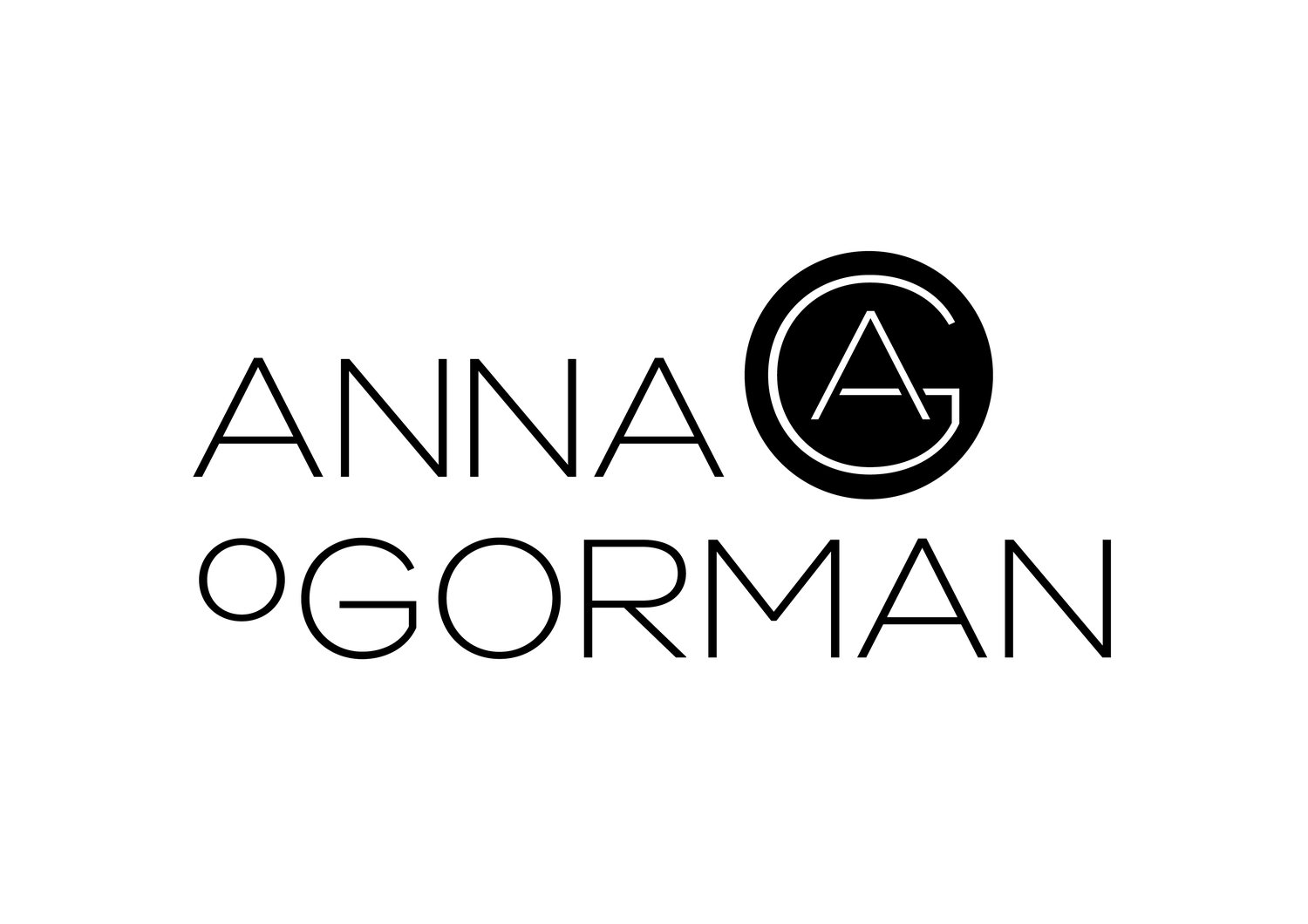NORTHSHORE APARTMENTS
A forward-looking residential project that unites innovation with a commitment to community, sustainability, and natural connection, setting a new benchmark for affordable and social housing in Brisbane.
Overview
Brisbane Housing Company (BHC), in partnership with Hayball and Anna O’Gorman Architects, is creating a thoughtfully curated residential community in the Northshore Priority Development Area (PDA), under the guidance of Economic Development Queensland (EDQ). Comprising 201 dwellings within a series of smaller, thoughtfully positioned buildings, this development fosters a strong sense of belonging by integrating landscaped communal areas with a mix of affordable and social housing.
Location and Orientation
The buildings are positioned to maximise sunlight, shade, and breezes, ensuring bright, naturally ventilated spaces across the site. The west-facing dwellings in Building A are angled 32 degrees to the northwest to enhance shading, while the communal spaces between Buildings B and C are designed for northern sun exposure, shielded from cold winter winds. Buildings E through H define Karakul Road with shaded areas open to easterly breezes, creating ideal gathering spots for summer activities.
Massing and Layout
Split into two precincts—North Precinct (Buildings A-D) and South Precinct (Buildings E-H)—the site layout encourages community interaction with generous spacing between structures. An external breezeway model provides apartment access via open walkways, promoting natural cross-ventilation, reducing energy needs, and enhancing passive environmental performance.
Street Activation and Community Spaces
Accessible from multiple street entries, the development incorporates open-air egress stairs and strategically placed balconies to foster street activity and natural surveillance. Communal spaces, known as “City Rooms,” provide versatile indoor and outdoor zones for residents, including a library, meeting rooms, and work-from-home areas. Elevated balconies and terraces further encourage social connections and interactions with nature.
Environmental and Sustainable Design
Sustainability is a core priority, with natural ventilation, shading devices, and energy-efficient fixtures reducing environmental impact. Solar panels power communal areas, while water harvesting supports irrigation for landscaped zones. The project is targeting a 5-Star Green Star certification and a 7.0-star NatHERS rating.
Aesthetic and Materials
With a solid masonry base grounding the buildings in their environment, the upper levels feature lightweight cladding that adds texture and a sense of lightness. Perforated metal panels on the façade provide both privacy and ample natural light, while a color scheme inspired by local vegetation supports wayfinding and harmonises the buildings with the landscape.
