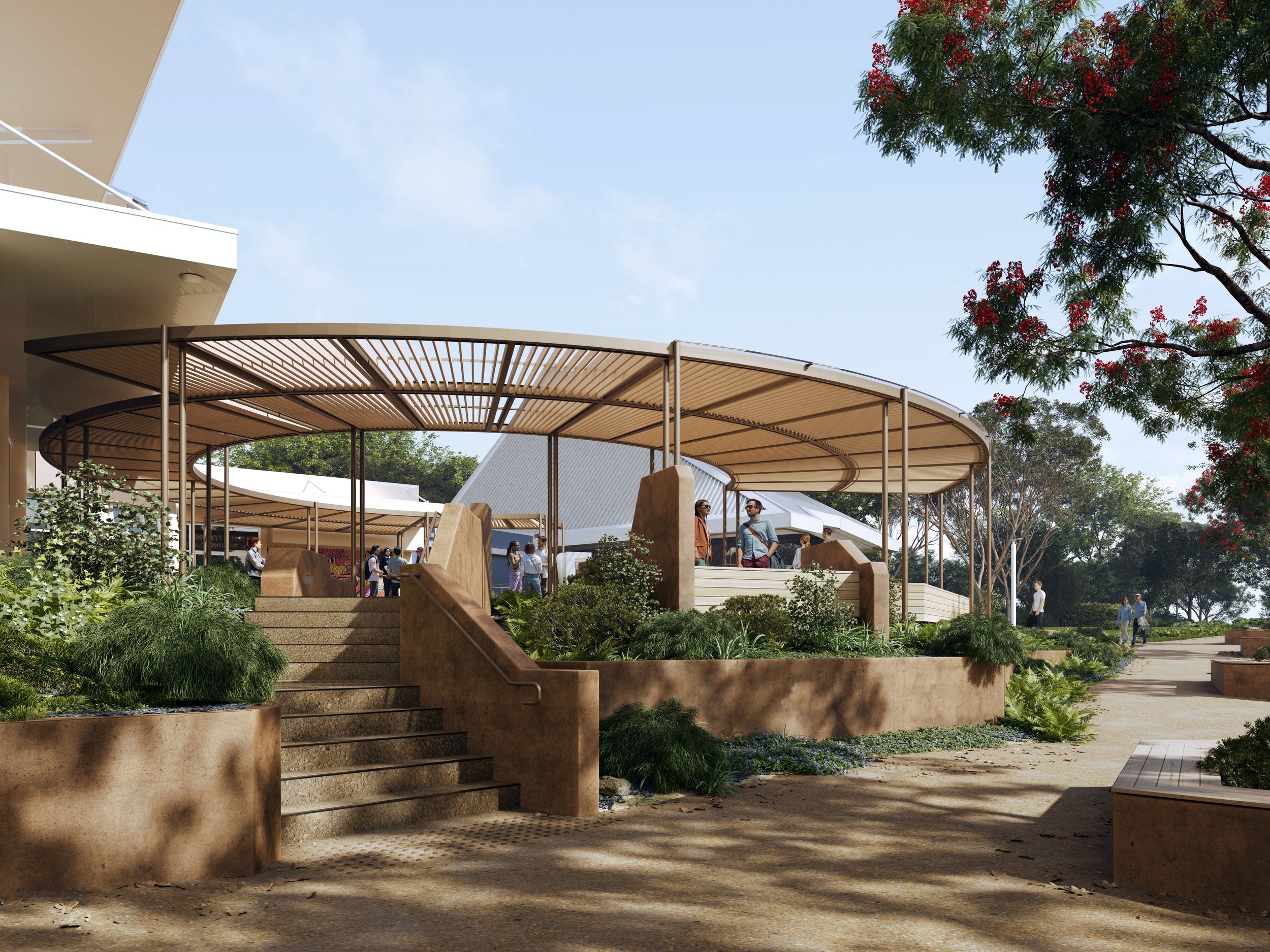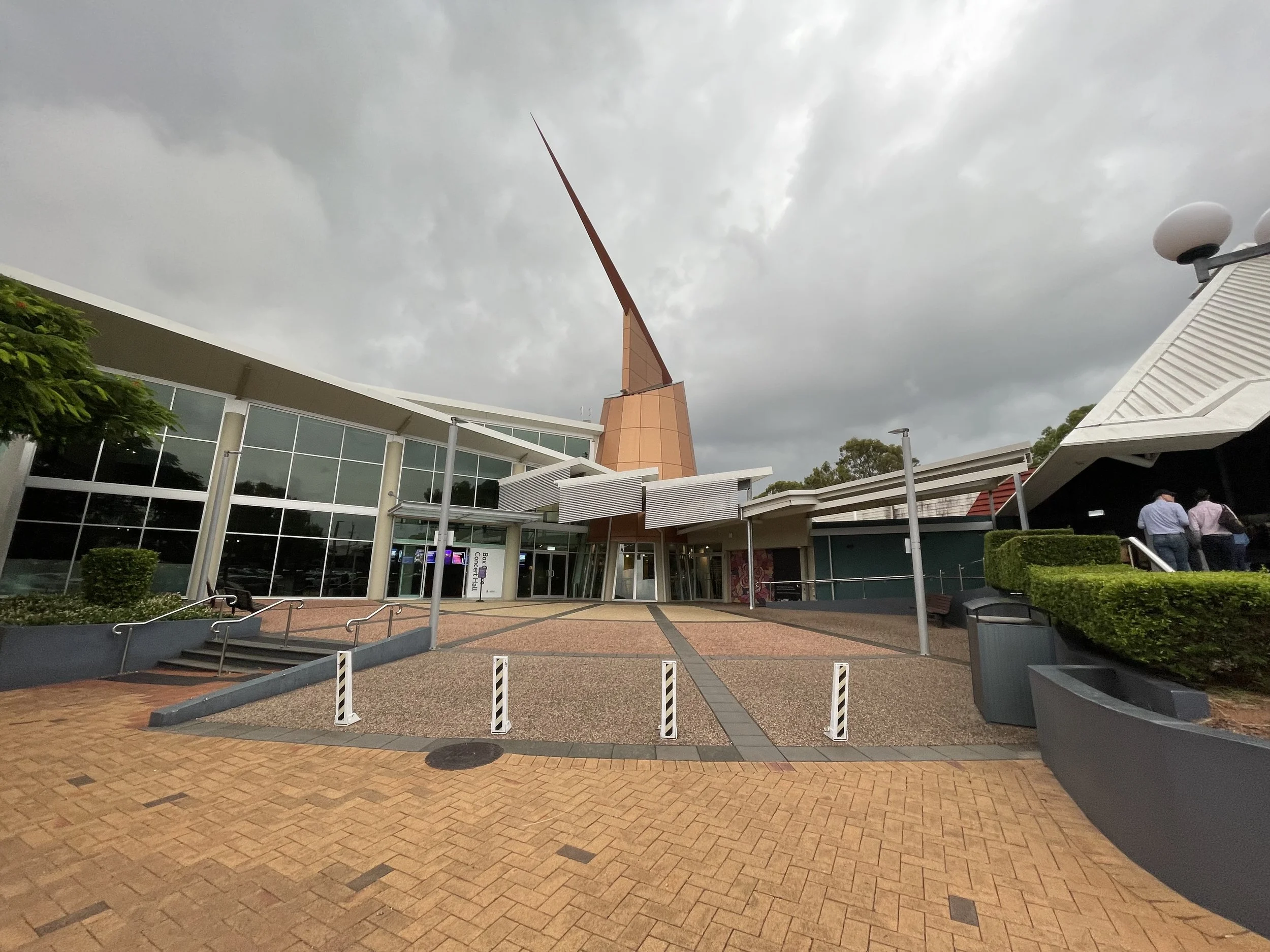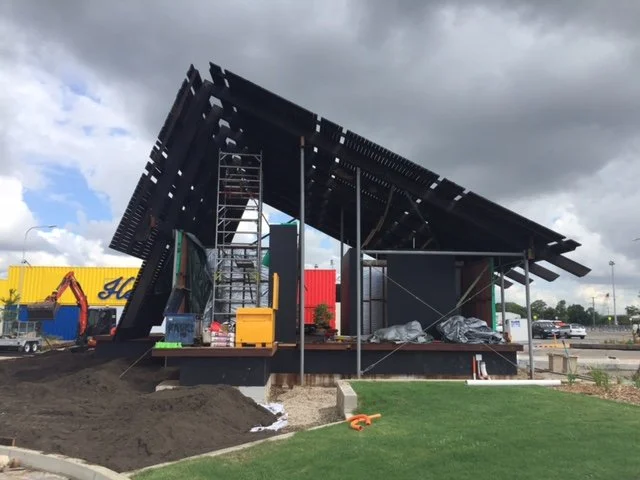Great public spaces are vital for vibrant city life – they enhance wellbeing and strengthen community connection. The question is, how can we design interesting public structures that cater to the diversity of the general public, while also being mindful of sustainability and cultural considerations?
Our projects at Northshore Hamilton and Redland Performing Arts Centre (RPAC) showcase how public projects can elevate underutilised spaces and transform them into landmarks in innovative ways.
On each of these projects, our client wanted to create a structure that would encourage greater use of an existing public space. Before we dive into what we learned, here’s a quick overview of each project…
RPAC piazza - street view render
RPAC piazza - entry & movement
Northshore Pavilion
This pavilion can be relocated when the Northshore precinct is fully developed. It was designed and constructed in just 14 months to provide a new meeting point, shade and public facilities in an open, treeless space that is used predominately by people who are walking, running or playing tennis in the precinct.
The pavilion houses a meeting room, bathrooms, a raised deck overlooking the river and a rest spot. Its prefabricated components can be disassembled in future, ensuring the building’s lifespan continues beyond its current use.
Our latest work for Redland City Council is a piazza designed to improve the entry experience to RPAC and provide a versatile gathering space for the public to enjoy. The existing space is an open, exposed forecourt with no visual cues that the general public is welcome to enter.
The new piazza assumes the form of a trellis that incorporates shade, shelter, seating and new opportunities for landscaping, while also housing audio-visual equipment for public performances. Importantly, the piazza has new physical and visual links between the building and the street, with clear pathways for entry and visible seating. This new connection to the streetscape signals that the public is welcome to enter.
RPAC piazza - current
Northshore Pavilion under construction
Three key takeaways from these projects
On each of these projects, our brief was to design a structure that would activate an underutilised space. Though this central challenge was the same in each space, our responses to the briefs were vastly different. We arrived at each solution by exploring the full potential of each brief in three key ways…
-
While each project has physical accessibility provisions and places for respite, the focus on human-centred architecture goes beyond these apparent checkboxes.
At Northshore Pavilion, the large-scale exterior with a pitched roof makes the building visible throughout the precinct, enabling ease of wayfinding in a long, vast space. The exterior’s scale, however, contrasts with the human-scaled interior intended to make visitors feel protected.
Similarly, our design for RPAC makes a hot, open space more comfortable for the wider public. It accommodates shade and shelter, as well as visible new seating close to the street and new pathways that invite passers-by to enter. These subtle cues signal that all are welcome to use the space; this fosters a sense of belonging for those walking past and also allows those who may not engage with arts to have an opportunity to feel welcome in a creative, cultural space.
-
Sustainability considerations took many forms on these projects. Northshore Pavilion is fabricated from wharf timber salvaged from the site, which gives the materials new life and connects the building with its location. And, to maximise the structure’s lifespan, we designed it with pre-fabricated components that can be disassembled and relocated.
Meanwhile, the key sustainability impact of the piazza project is creating a new source of passive cooling for the existing building. The exposed, glaring forecourt at the front of RPAC currently generates a significant amount of heat that transfers to the building. The trellis structure will provide shade, while landscaping and vines embedded into the trellis will cool the area, in turn improving the building’s thermal performance.
-
For the community to embrace a new space, we need to look beyond the idea of simply providing shade and shelter; a versatile space that can be adapted in many ways ensures public projects like these are well utilised. We achieved this by thinking of these spaces as active places that can grow and evolve with their community and location.
At Northshore, the salt content of the land means that growing trees is not possible in the precinct. This makes the pavilion one of the only sources of shade and shelter for the many people engaging with the area. As such, it has a raised deck that captures river views, providing a new shaded and sheltered place to enjoy the outlook. This deck attracts new people to use the precinct, plus the pavilion’s proximity to the tennis courts means that players now have a place to gather and chat after a match. The provision of an indoor meeting room and bathroom facilities further enhances the versatility of such a small building, and also gives a broader cross-section of the community opportunities to utilise the precinct.
On the RPAC project, we were engaged to create a public space, but we also had to consider the project’s primary goal of establishing an entry piazza that guides show-goers into the RPAC building. And just as importantly, our brief was to think of the new public space as more than just a place to sit and rest in the CBD. As such, the piazza is designed with a lighting and AV system in the trellis and a small pop-up stage, so that performances can take place in the space. Seating provides a source of respite, and there is also space for a future coffee cart. This creates potential for light projections, art installations, play areas, sculptures and performances, enhancing the piazza's versatility and fostering a sense of liveliness and cultural richness.
Why we love a public space architecture challenge
There’s no denying that public space architecture is overwhelming in its complexity – the constraints and stakeholders are numerous, and the breadth of people who will engage with the space is significant.
We think this complexity is exciting, because we thrive on a chance to challenge conventions. We believe nothing is impossible (after all, we designed and built Northshore Pavilion in just 14 months) – especially with the right research and sincere commitment to the community.
So if you’re interested in building a space that does far more than deliver the basic fundamentals of shade, shelter and accessibility, we would love to hear about your project. Reach out to learn more about our approach.

















