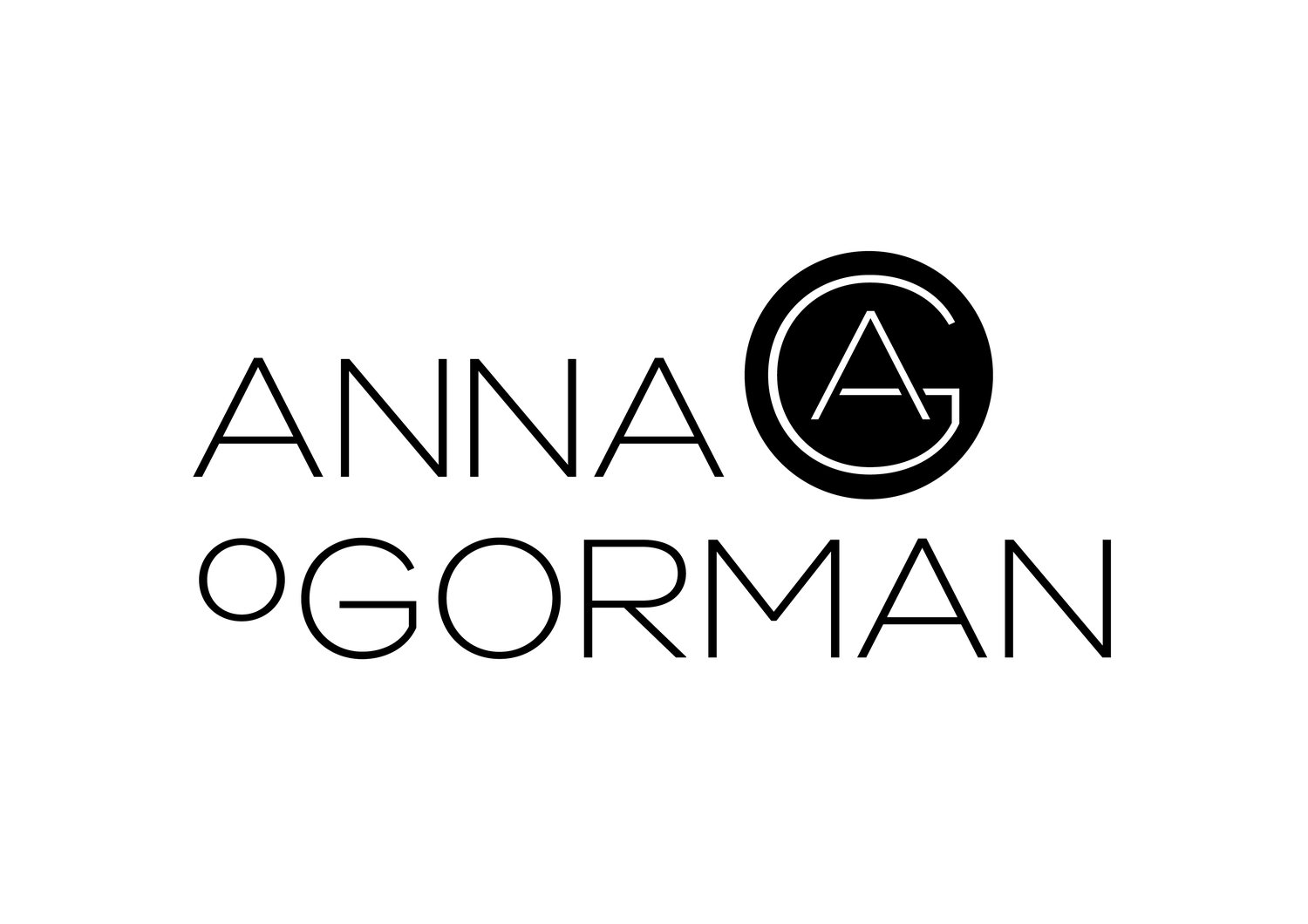DALBY CULTURAL CENTRE
A vibrant community hub designed to celebrate local culture, the Dalby Cultural Centre (DCC) offers adaptable, inclusive spaces that foster social connection and cultural exchange.
Overview
Bringing together the expertise of OMA, Anna O'Gorman Architects (AOG), POD, and Blaklash, this project reflects a collaborative vision that marries architectural innovation with cultural sensitivity. The design reflects Dalby’s values, seamlessly integrating the Centre with its natural surroundings and providing dynamic, flexible spaces for both residents and visitors.
The DCC is a major redevelopment, envisioned to replace the former Myall 107 Cultural Centre, which was demolished in 2022. Driven by extensive community consultation, the Centre embodies the aspirations of Dalby’s residents for an inclusive hub that encourages social interaction and a deepened connection to nature. With amenities including a cinema, library, art gallery, performing arts theatre, and café, the Centre is set to become a lively destination and a cultural gateway to the Western Downs.
A Landscape-Inspired Design
Reflecting Dalby’s unique character, the Centre is seamlessly integrated into the surrounding landscape of Thomas Jack Park, transforming it into a “Museum Park.” Balancing urban elements with green parkland, the design positions the main cultural facilities along Condamine Street and the Warrego Highway. This layout establishes a prominent urban presence while keeping the park at the Centre's heart, encouraging a fluid interaction between indoor and outdoor spaces.
A Versatile Cultural Hub
At the heart of the Centre is “The Shed,” a versatile, open-plan space inspired by local rural architecture. Serving as the focal point, this flexible area connects various elements of the Centre, including performance and exhibition spaces. Designed to be inclusive and carbon-neutral, the DCC will be a lasting cultural landmark for Dalby and the wider region, fostering creativity, inclusivity, and a strong sense of community.
