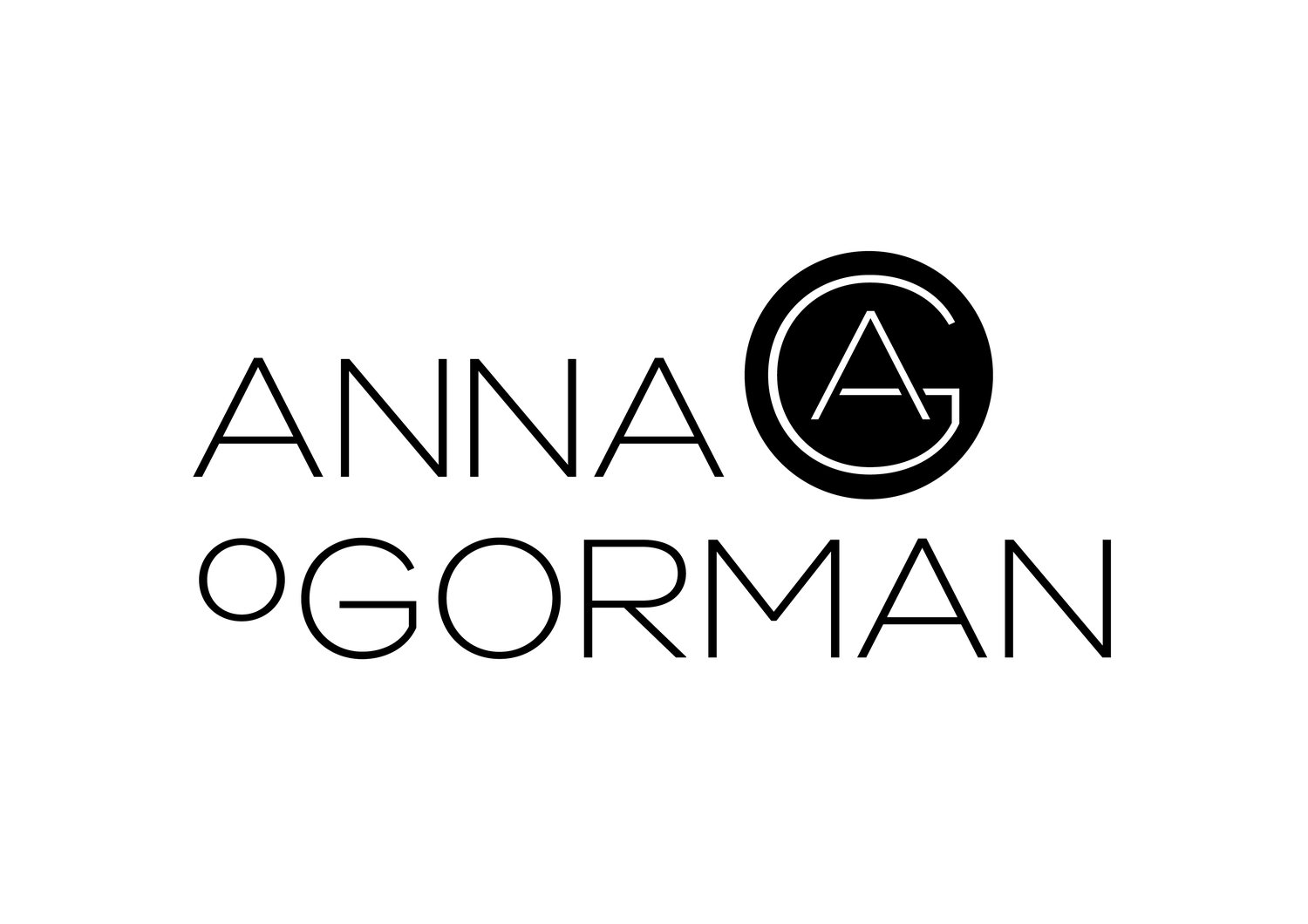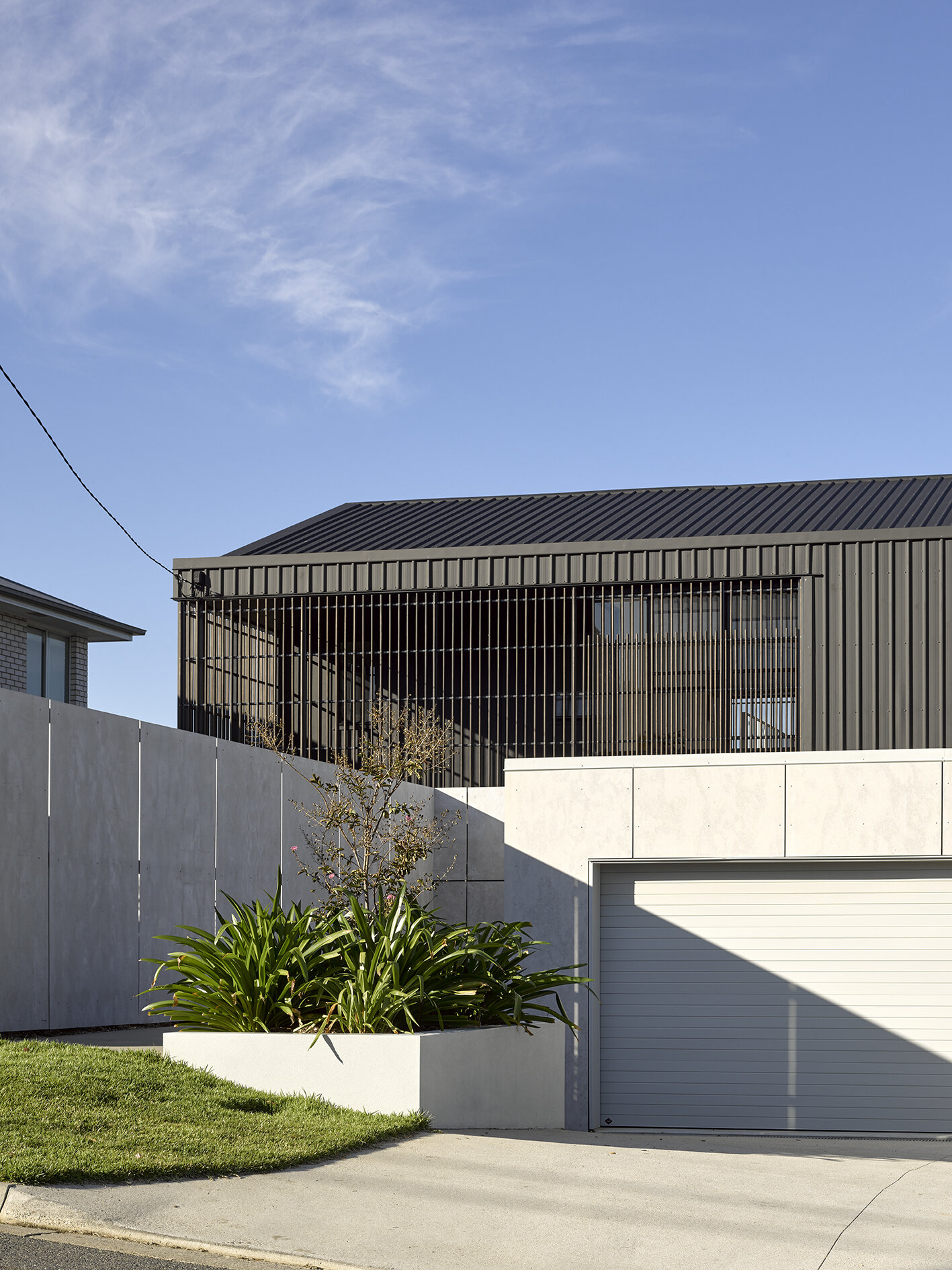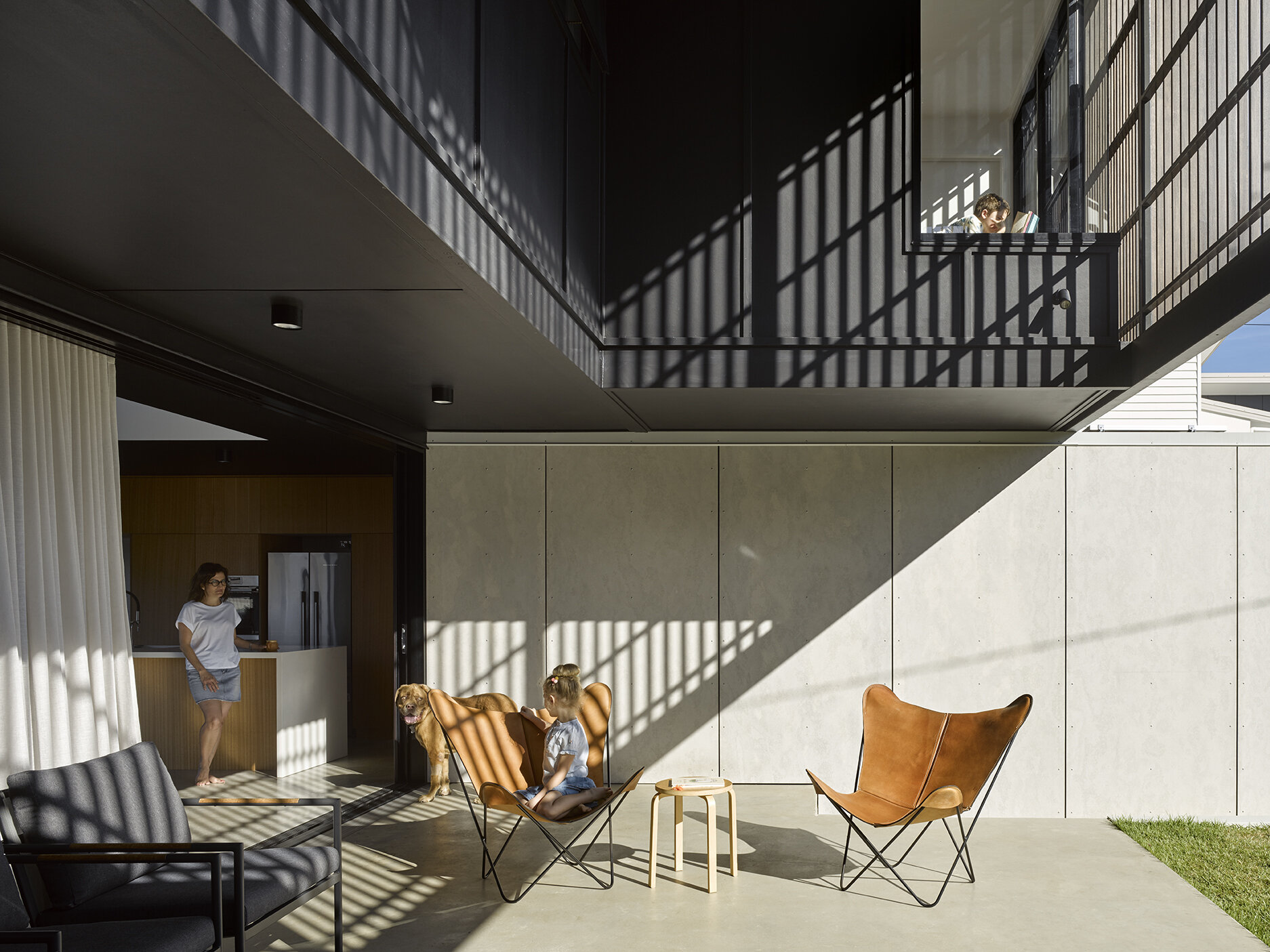GOSKAR HOUSE
A robust barn-style home for a down-to-earth family
Overview
The compact home offers space for family life, without sacrificing the footprint of a much-loved garden.
The first conversation
In our initial meeting, clients Simone and Henry were clear about one thing: they didn’t want to build the biggest house in the street. Instead, this pragmatic couple were interested in developing a functional home and a strong connection to the garden, where they spend a lot of time entertaining and playing with their children.
They approached the design process with immense curiosity of how to respond to their site and create a low-maintenance home with a pared-back, slightly industrial aesthetic.
The concept
The idea of the garden as an outdoor room informed our design thinking. To take advantage of the site’s north-facing street frontage, we positioned the residence at the back of the block and enclosed the garden to create a feeling of seclusion. A landing and small garden off the street commence the graceful transition of entering the home through a private front garden.
To further harmonise the garden and residence, volume was established in the home via a double-height void and skylight. Black detailing further fortifies the indoor-outdoor connection by allowing the walls to recede, thereby visually enlarging views to the garden.
Finally, the durable, low-maintenance material selection aligns with the occupants’ minimalist aesthetic preferences. Passive design draws light and ventilation into the home, while timber screens mediate light, heat and privacy on the upper levels without blocking views over the suburb.
The outcome
The residence is a considered home, where every element has a clear purpose.
We intentionally scaled the house to create a sense of space without compromising the rhythm of family life. From the kitchen, Henry and Simone can see the children in the garden or adjoining study area, and the central living area is also in view of an enclosed upstairs mezzanine.
The kitchen-garden area also facilitates easy entertaining when other families come to visit.
“Through the design process, it was a collaborative effort where Anna really listened to what we wanted, yet was firm enough to know what would work architecturally and aesthetically. She somehow managed to interpret our taste and practical requirements to deliver a great and functional design for our family that captured what our brief had outlined.” – Henry
Project summary
Completed: 2019
Client: Private
Builder: Urban Art Construction
Photographer: Christopher Frederick Jones








