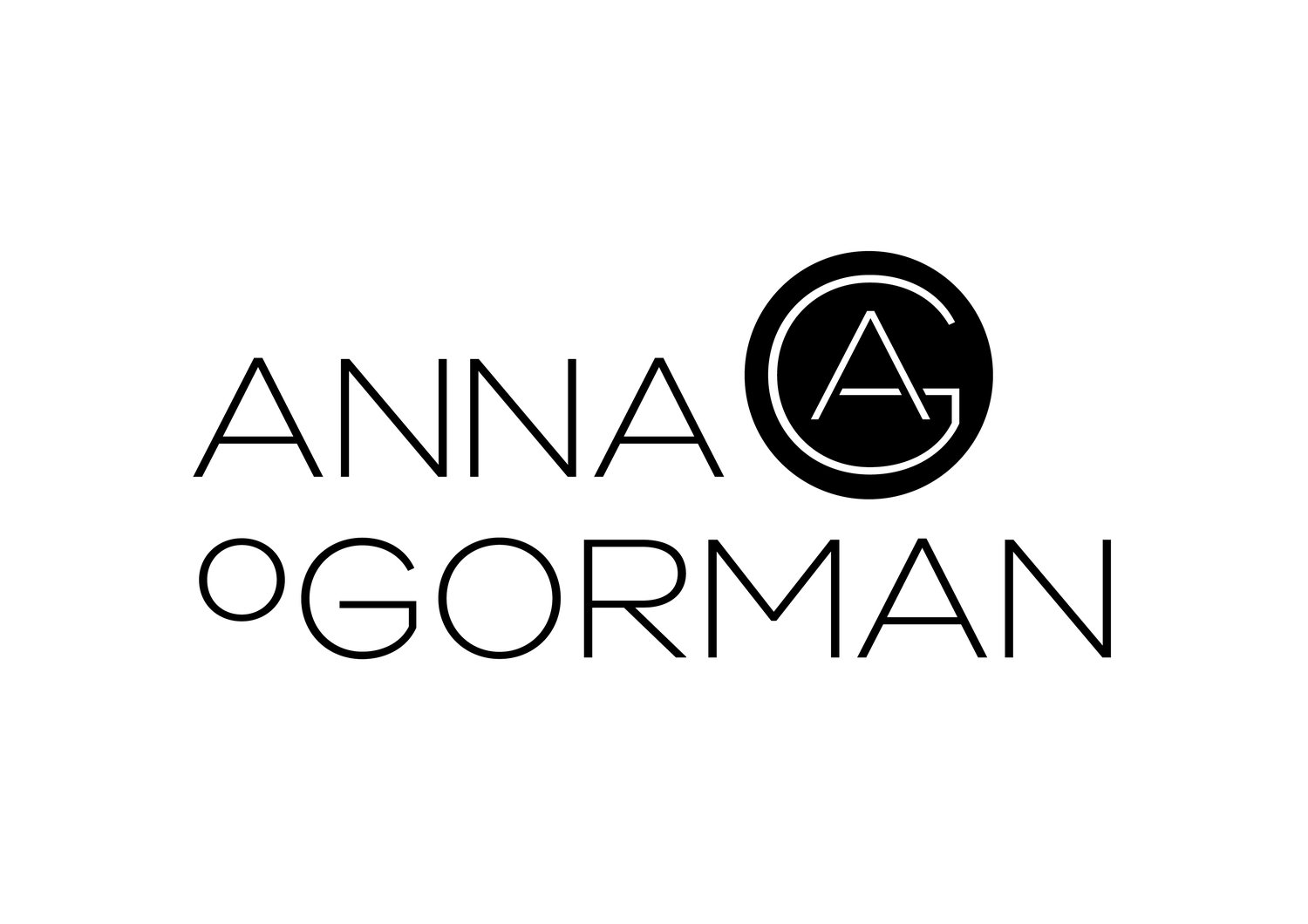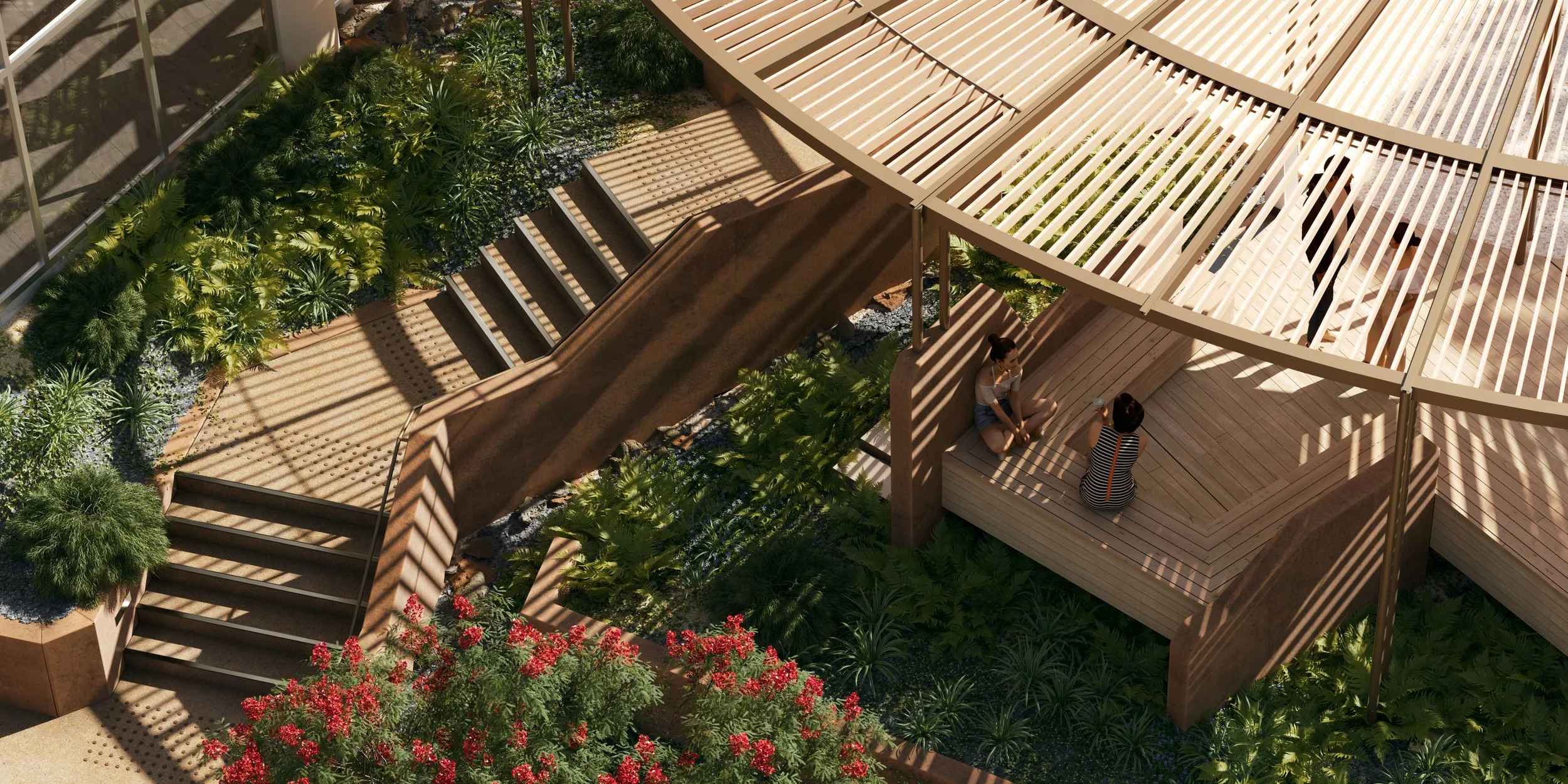There’s no denying that cultural buildings are important community assets. Our involvement in the design of the Redland Performing Arts Centre (RPAC) piazza explores how we can make these buildings more welcoming to the broader public.
Located in the hub of the Cleveland CBD, RPAC hosts a diverse program of performances ranging from music to dance, theatre and children’s shows. While RPAC is a significant part of the region’s cultural fabric, Redland City Council wanted to provide more opportunities for the wider community to engage with the building both during and outside of performance times.
To encourage greater use of the space, we were enlisted to advise on the revitalisation of the existing entry forecourt . The goal of this project was twofold: to improve the entry to the building for those attending a show, and to encourage non-ticket-holders to use the area by transforming it into a public space with seating and shade.
We proposed a sheltered piazza that provides places for rest and performance, while also establishing a greater visual link between RPAC and its roots in the Redlands. The revitalisation focuses on creating spaces that invite people to engage and linger, fostering a stronger sense of community.
Here’s how we approached the design to broaden the amenity of the building and enrich its contribution to the community…
1. Activating the streetscape
The RPAC building is set back from the street, with few cues that passersby are welcome to enter and explore, even if they aren’t seeing a show. We envisioned this project as a way to activate the streetscape, creating an inviting and vibrant environment that links the building with the street. As such, the main entry to the piazza is oriented towards the Cleveland CBD, providing a clear point of entry. This strategic orientation enhances visibility and connectivity, drawing visitors inside.
Once inside, visitors find a large deck along the street edge of the piazza with built-in seating, allowing people to feel engaged with their surroundings.
These simple visual cues break down existing barriers to entry, opening up the building to more people. The design of these entrances also prioritises inclusivity, ensuring there are accessible and equitable spaces for people of all abilities.
2. Creating a multifaceted space
The centre of the piazza is a large circular gathering space designed to accommodate large crowds and host outdoor performances. The surrounding trellis holds lighting and AV equipment to enable the piazza’s transformation into an outdoor performance space.
In the middle of the piazza, there’s a seat that turns into a small stage for ceremonies, speeches and solo performances. The remainder of the seating is positioned around the edge of the space, allowing crowds to move around and larger events to be held.
These considerations create the potential for light projections, art installations, play areas, sculptures and performances, fostering a sense of liveliness and cultural richness.
There’s also provision for a coffee cart, creating an everyday meeting place when there are no events planned.
3. Providing shelter and thermal comfort
A lack of shade and seating hinders the current forecourt from being utilised outside of performance times. So we proposed a subtropical and shady landscape to make the piazza more comfortable throughout the year.
A curved trellis provides shade and shelter from rain, and the introduction of seating invites visitors to sit and enjoy the space. Throughout the piazza, landscaping creates a green, shady environment that references the region’s subtropical and coastal setting. The main canopy will be thickly woven with vines and trees to provide dappled shade while still allowing breezes to flow through.
4. Establishing a visual connection to place
To elevate RPAC’s visual presence, the piazza assumes a circular shape that enhances the visibility and connectivity of the building, acting as a focal point. The circular shape symbolises unity and represents a place for performance, ceremony and gathering. The landscape character of the design references Redlands’ natural landscape features, such as its red soil, wetlands and Bay Islands.
These additions enhance the visual character of the building, while also referencing its cultural and geographical connection to the Redlands.
Prioritising the need for versatile spaces
Cultural spaces such as RPAC add to the vibrancy of a community, and this project is an example of how to maximise the potential of these important buildings. More than a new public space, the new piazza also acts as a gateway that will expose more members of the community to RPAC’s rich tapestry of cultural programming.
As our cities become more built up and opportunities to establish new public spaces become limited, seeking out ways to design and recreate public spaces within existing infrastructure becomes even more important.




