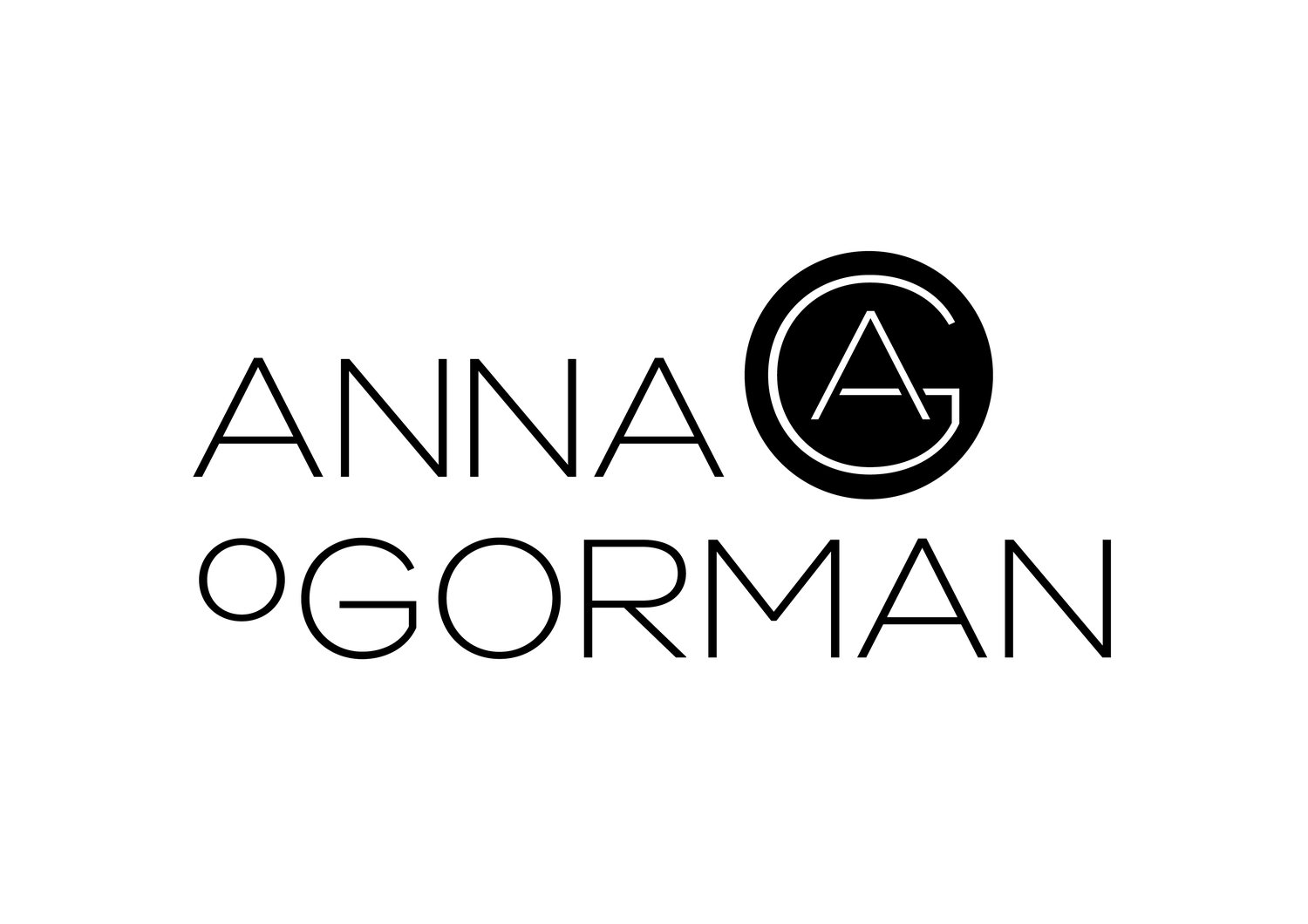How do you go from a block of land and a Pinterest board to a fully resolved design concept? The process is far less overwhelming than you may think.
If you haven’t worked with an architect before, you are probably wondering what is involved. How much time will you have to invest? And what steps are taken to ensure you are happy with the concept?
These are valid questions to ask when designing a home. So in this post we talk you through the measures we take to learn about your personality, budget, aesthetic preferences and lifestyle.
Even if you don’t have clarity around all of these things, our process is designed to help you work through any roadblocks and make informed decisions.
1. We visit your site
Visiting the site early in our discussions gives us an immediate feel for the landscape, light and your home (if you’re planning a renovation).
This is a good opportunity to discuss questions such as…
We know what we want to build, but don’t know what we can afford?
What will council guidelines allow us to build?
Should we renovate or start from scratch?
At the site analysis, you also have the opportunity to point out things you do and don’t like – such as a tree you want to see from indoors, or neighbours you want privacy from.
2. We help you work out what is in your best interests
In addition to the site visit, we take you through a briefing process with lots of prompts to help you determine what you really want. This is your chance to ask the questions weighing on your mind and get clarity about how you want your home to look and function.
In this meeting, we…
Compare different styles and materials
Look at examples of what has worked well in other homes
Weigh up your options against your budget
We don’t expect you to come to us with answers to certain problems – it’s our role to guide you through your options and show you ideas you may not have thought of.
If you present us with ideas that won’t work within your budget, council guidelines or that we feel won’t be in your best interests long term, we let you know upfront to give you realistic expectations.
3. We solve problems for you
After our meetings, design begins (you do not need to do anything during this stage).
We are bunkered down with reams of paper, working through various concept ideas to fully explore where the project could go.
We may also conduct light studies at this stage or bring in any necessary consultants. Each project is different, but this is where we resolve all the fine details.
Sometimes the little things weigh on your mind the most. Take the Beaumont Apartment for instance; the owner wanted a view from the shower to the garden, but didn’t want to compromise on privacy. So we placed a small round window at her head height to offer a connection with the garden.
We focus a lot of energy on small touches like this, because they make the process of designing your own home so worthwhile.
4. We’re transparent about the final concept
You see the final concept in person with us, and we explain how our thinking evolved. The story is told through sketches, moodboards, plans and 3D images, so you can see how it will look.
We can tell you why we’ve taken each decision, and you get the chance to ask questions to start the feedback process. Then we start refining (there will be more on the second part of the process in a future blog).
As you can see, there are many opportunities for you to give us direction and for us to respond with advice on what is possible before design begins. This allows you to go away and think after each discussion before coming back to us with decisions, so we can respond to the things you value most.
Want to know more about how it works? Find a breakdown of each design stage on Our Process page.

