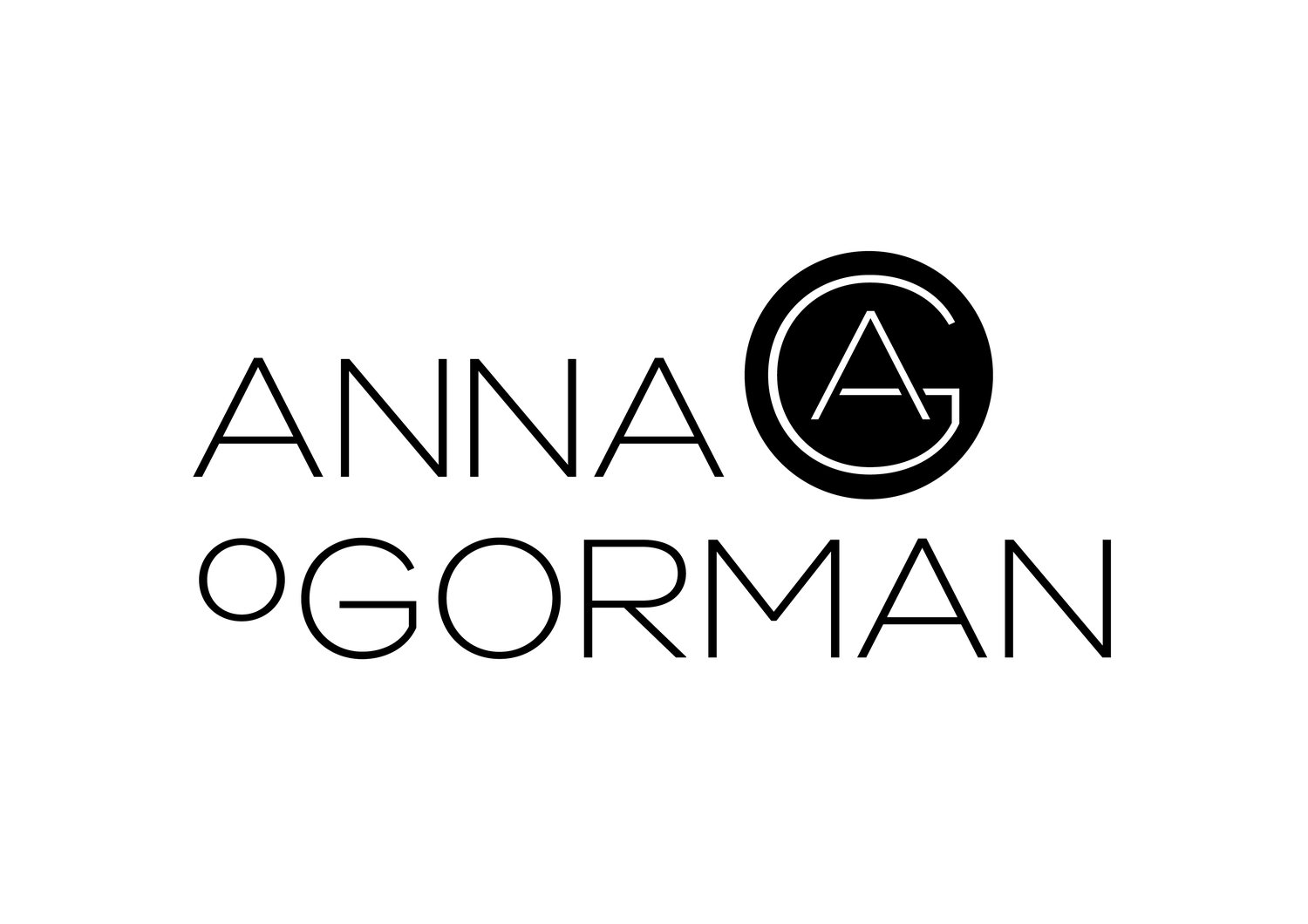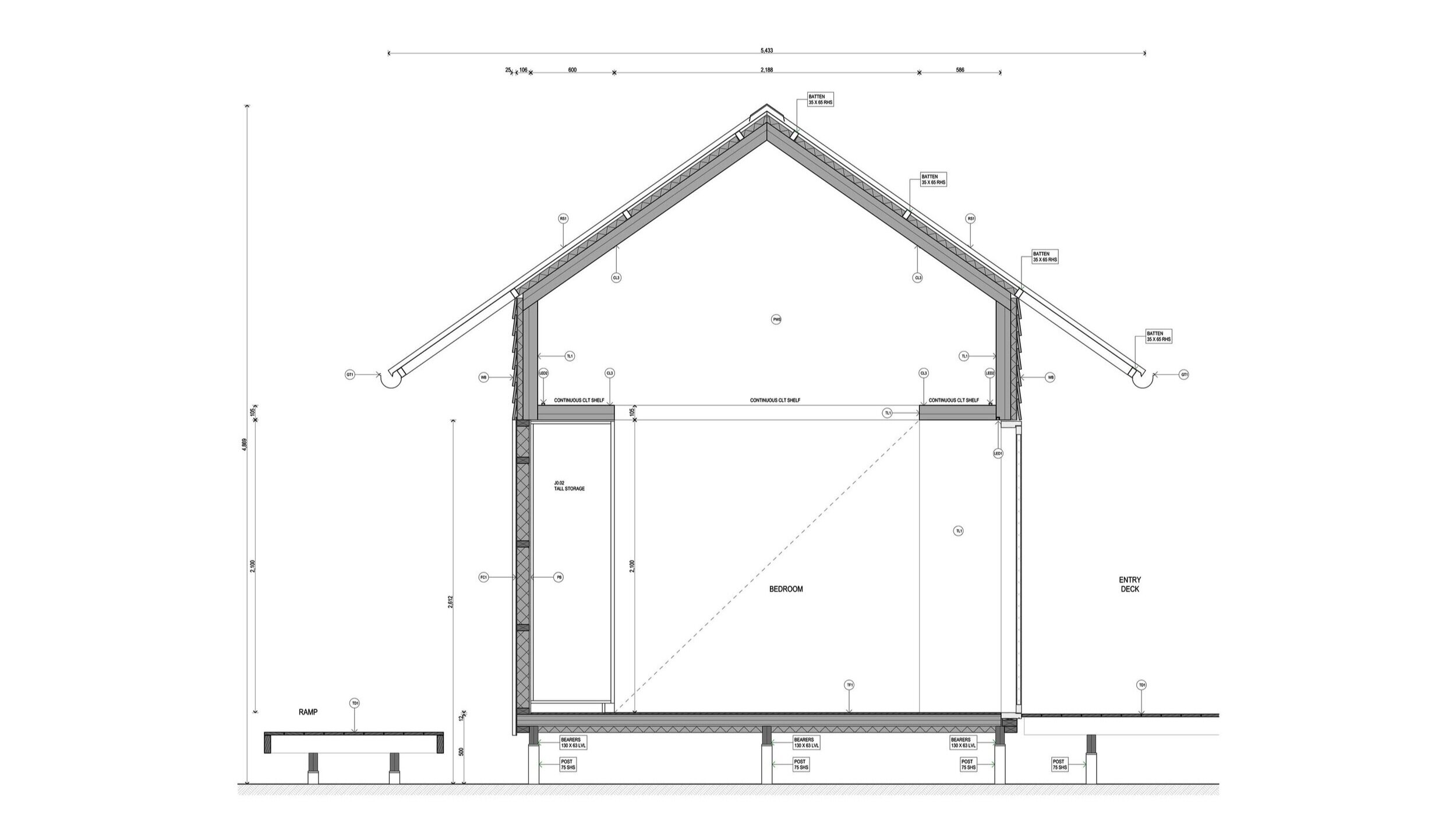With the big ideas locked in, this stage is all about refining the details.
Once we have been through the concept stage, we move move into the detailed design and construction documentation stages. This is when we work through the small details and start preparing construction documentation.
There is some confusion about the difference between the two stages of design, so here is a quick overview of each…
Concept stage = the big ideas
The concept stage is all about big-picture design thinking, such as where rooms will go, the flow of the home, maximising the site’s potential, solving problems with any existing structures and incorporating spaces that are unique to your lifestyle.
Once the concept has been prepared, you have a really clear sense of how your home is going to look, flow and function (see our post on concept design for an overview of this step).
Construction documentation = the small details
To get your home ready for construction, we look at details such as cabinetry, material selections and the core structure. Even though we will have touched on these elements in the concept design and detailed design stages, this is when we refine every detail and make final selections.
This stage is called documentation, because it is when we document all of the plans to have them ready for construction. At the end of this stage, you have all the construction documents and approvals you need to move ahead with the build.
In this post, we walk you through the key aspects of the construction documentation stage, so you know what to expect at each stage of the process (and of course we explain everything to you in detail when you engage us as your architect).
Please note there is a design development stage between concept design and construction documentation (this is outlined on our Process page). We are focusing on construction documentation in this post because we’ve found it is the stage people typically know the least about when they work with an architect for the first time.
1. Choose materials, fixtures and fittings
To draw up the final plans, we need to incorporate specify the final selections.
Prior to this stage we will have an idea that you want timber floors, for example, but at this stage we determine which type of timber, and compare flooring styles, suppliers and warranties. We guide you and offer recommendations for making these selections. This process is more technical than aesthetic, as we are considering execution, the longevity of each material and value for money.
Selections we make finalise at this stage include:
Flooring
Cabinetry and joinery
Lighting and electrical fittings
Windows and doors
Bathroom and kitchen fittings
Appliances and smart systems
After investigation is complete, we integrate the final selections into the construction drawings. Approving these selections is as involved as you need to be in this stage. Once this is done, we get to work on the plans.
2. Incorporate advice from consultants
To develop the concept into a set of buildable plans, we engage specialist consultants relevant to the project. They provide certification and guidance around building code compliance and the home’s foundations.
These consultants include…
Structural engineer
Building surveyor
Quantity surveyor
Hydraulic engineer
Landscape architect
Mechanical engineer
Geotechnical engineer
Advice from relevant consultants is necessary for your building permit to be issued. Depending on the project – such as heritage homes – we may need to bring in additional specialist consultants. This is all explained to you at the outset of your project, so you know what to expect.
3. Develop detailed plans for the builder
Once we have agreed final selections and advice from the consultants, we work through small details such as the junctions of walls, how different materials meet each other and joinery requirements.
Everything is then incorporated into a comprehensive set of construction drawings that are used for:
Lodging a Building Approval
Requesting quotes from builder/s
The other key component of this stage is refining the structural aspects of the home and other ‘unseen’ elements of the design.
4. Manage cost as the plans become more detailed
As we move through the construction documentation process, we are monitoring costs as decisions are made. To ensure the design is buildable, we use a quantity surveyor and reference our own in-house estimates from previous projects.
We keep you updated with these budget revisions, so you know exactly how the project is progressing.
Our experience from past projects and awareness of current construction costs ensures we stay on top of your budget at all stages of the project.
5. Appoint a builder
This is the final step before construction begins. Once you have your plans, it is time to finalise a negotiated tender with your preferred builder, or commence a traditional tender process. We help our Full Service clients with this process for continuity between design and construction.
Want to know more about how we can help you? Let’s connect.

